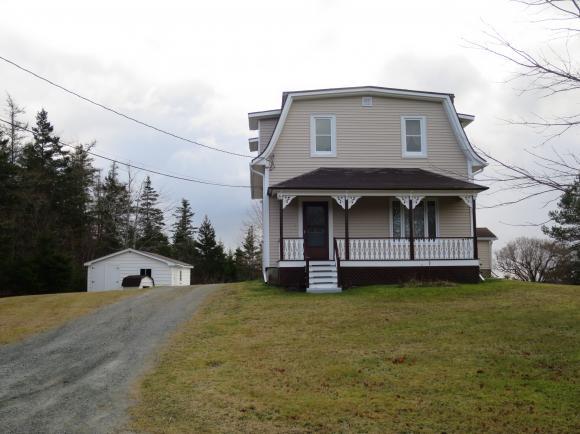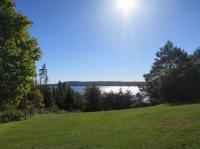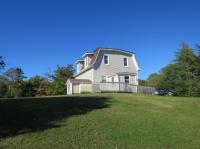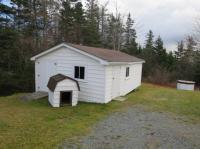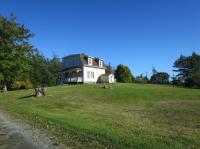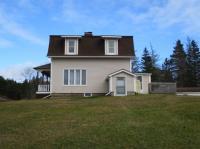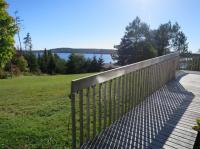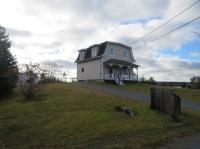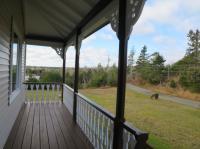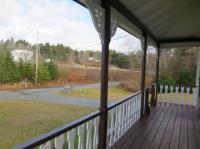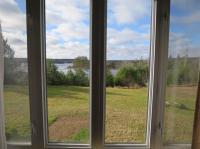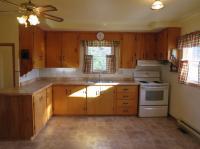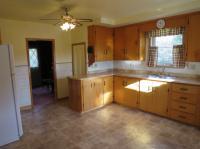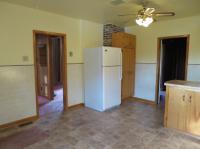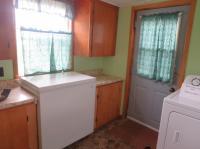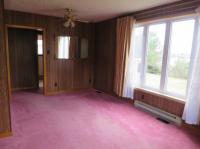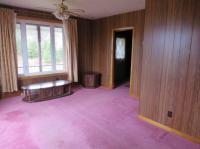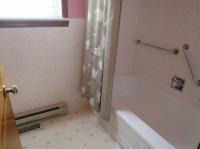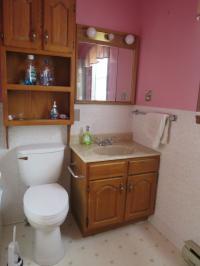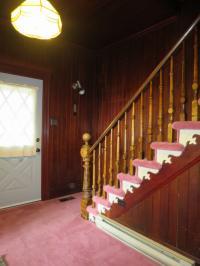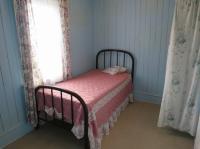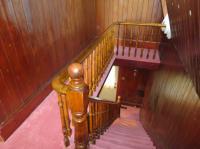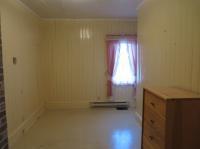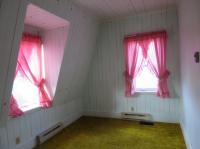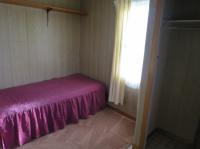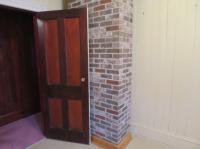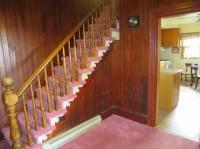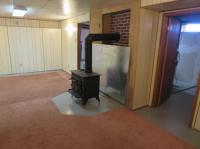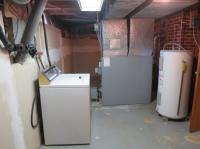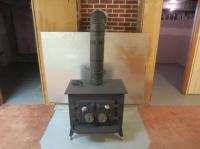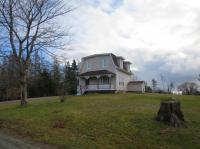Property Details
Re/Max nova offers your best choice in homes for sale in Nova Scotia. Contact Anita Wintzer today!
|
Sold - January 2017 Property Highlights
Property Description"Grandma's house". You know that warm comforting feeling you get when you go back home for family gathers? Well this home has that feeling! Solid built century home with finished concrete basement with family room, woodstove and walkout to the side yard. Main level features a large eat in kitchen, 4 pc bath and large living room off of the grand foyer with a solid wood staircase to the upper level. Upstairs you will find 4 bedrooms with high ceilings. In the past 6 years the home has had blown in insulation in the walls and ceiling upstairs. On the main level insulation was put in behind the new siding (6 yrs). There is all new vinyl windows, oil tank (2012, 2.3mm), 220 updated electric, new floor in kitchen. With some updating still to do, you could move in as is and start building your equity on this beautifully landscaped property overlooking Jeddore Harbour. The large shed also included to hold the toys and tools! There is hook up in the kitchen for dishwasher that is covered by a cabinet. Wheel chair accessible. Kids would go to Oyster Pond Academy Elementary and Eastern Shore High. Close to amenities, approx. 50 min. to Halifax bridge. Room Dimensions
Additional Property Info
| |||||||||||||||||||||||||||||||||||||||||||||||||||||||||||||||||||||||||||||||||||||||||||||||||
All information is from sources deemed reliable but is subject to errors, omissions, changes in price, prior sale or withdrawal without notice. No representation is made as to the accuracy of any description. All measurements and square footages are approximate and all information should be confirmed by customer. All rights to content, photographs and graphics reserved to Anita Wintzer.
* Foreign currencies are approximations.





