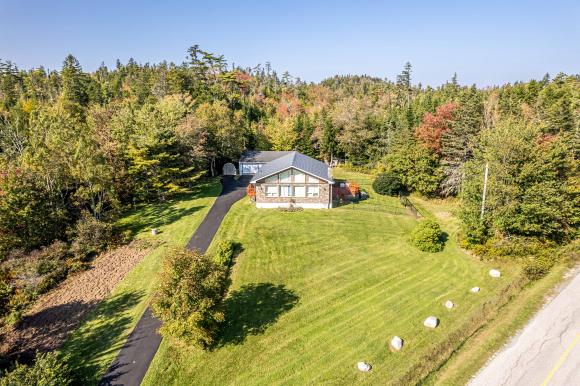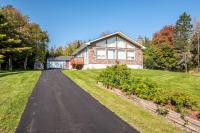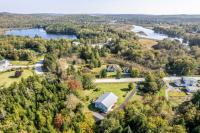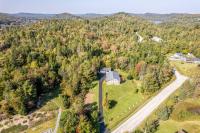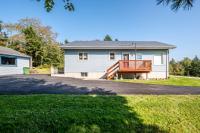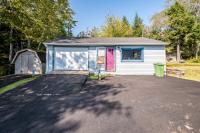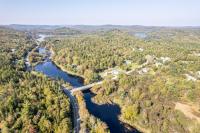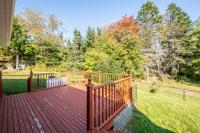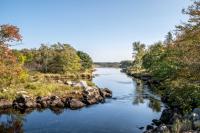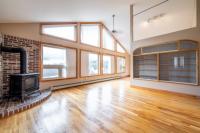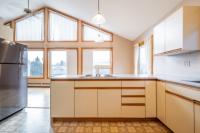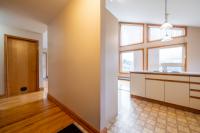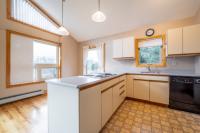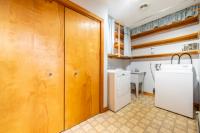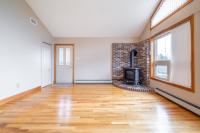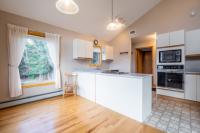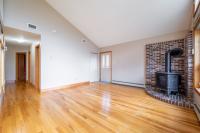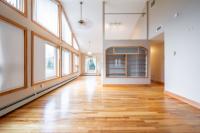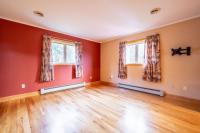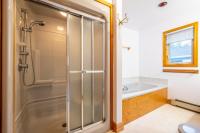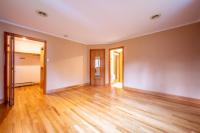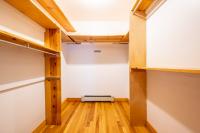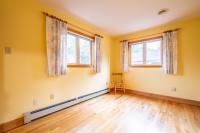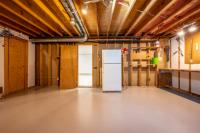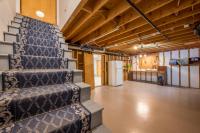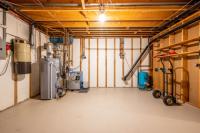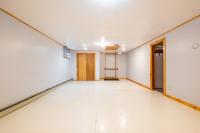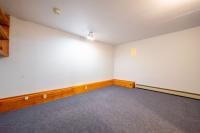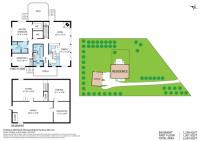Property Details
Re/Max nova offers your best choice in homes for sale in Nova Scotia. Contact Anita Wintzer today!
|
Sold - January 2022 Property Highlights
Property Description
This beautiful open concept bungalow is situated on a quiet 2.55 acre parcel (as per POL) just min. from the village of Musquodoboit Hbr. & approx. 10 min. from beautiful Martinique Beach. Featuring two bedrooms and 2 baths & main floor laundry on the main level, bright sunny living room with abundance of windows featuring cathedral ceilings & corner propane stove (Two large propane tanks are owned). The master bedroom has a large W/I closet and pass through to main bath. Other features incl. hardwood floors, large deck to fenced in yard, 34 x 23 outbuilding/garage which would make a nice workshop or storage & central vac. The downstairs is dry and partially finished with walkout & more space to finish if needed. Updates incl. metal roof, all newer windows, furnace (2016) & generator, lennex air conditioner. HW tank is leased. At the end of the street you have direct access to the Canada trail. Pre-inpsected Septic just completed and Water Testing which is available to buyers upon an accepted offer.
Room Dimensions
Additional Property Info
| ||||||||||||||||||||||||||||||||||||||||||||||||||||||||||||||||||||||||||||||||||||||||||||||||||||||||
All information is from sources deemed reliable but is subject to errors, omissions, changes in price, prior sale or withdrawal without notice. No representation is made as to the accuracy of any description. All measurements and square footages are approximate and all information should be confirmed by customer. All rights to content, photographs and graphics reserved to Anita Wintzer.
* Foreign currencies are approximations.





